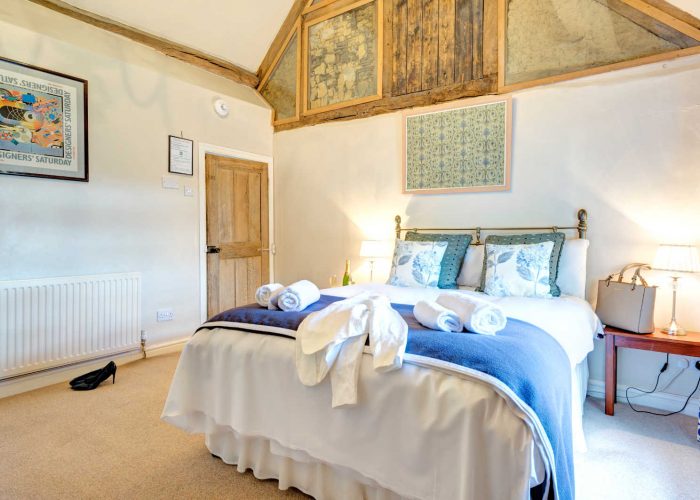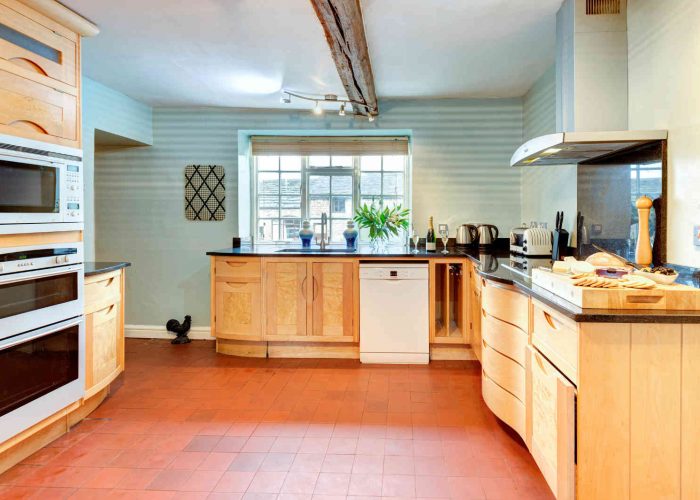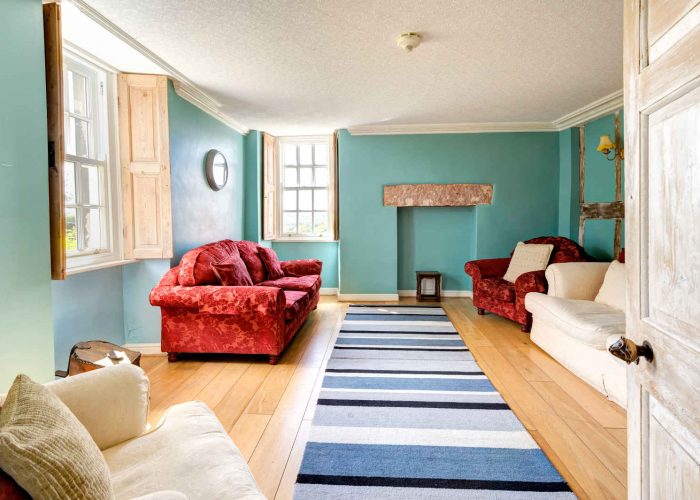Our Story
The rich history of Toft Estate traces back all the way to the 16th Century.
This is our story.
History in the Making
The exact date when Toft Hall was built is unknown, but there is evidence of Ellen Toft living locally in the late 1500s and beginning of the 1600’s. This is also the date that historic house experts believe it was built. At the time, it was called Tofthall Farm.
Toft Hall was built with a cruck frame; a large oak tree would have been grown with a curved trunk or large branch and this was then split down the middle to form the main arch beam of the house. The stone used to build the estate is beautifully dressed, which suggests it was built by someone of local wealth. There are still a few of the original small mullion windows on the top floor and evidence in the stone work of where more small mullion windows were before being replaced by fashionable sash windows in the 18th century. Inside the oldest part of the house you can still see some walls of wattle and daub preserved behind glass.
In approx 1690, a kitchen was built on the left hand side. When you are in this room (now the second kitchen) you can see the massive beam which would have been in front of the fire. Due to the fire risk, the kitchen was not linked directly to the main house and the servants would have had to go outside and back in again through another door.
By 1741, the High Sheriff of Staffordshire ‘William Armett’ (the King’s representative in the County), was living here. According to A History of the County of Stafford volume 7 “he improved the house and laid out a walled garden. Known at Toft Hall by 1775, the house was remodelled and extended to the south in the mid 19th century”.
We believe the southern extension existed earlier than this. We found a coin dated 1594 hidden behind the plaster – very likely placed here by the builders as a good luck charm. This southern extension is now the living room with bedrooms on the two floors above. This allows access to both sides of the house, ending the necessity to face the elements in order to move food from one side to the other.
In the 19th century other improvements were also made. In the cellars (sadly not open to guests) there is an arched roof made from dressed stone. We haven’t found anyone yet who can explain why anyone would have spent so much money on a cellar room in that time.
The house was occupied by large extended families and their servants. Census data from the late 19th century show many people living here. One of the locals told us that his job as a young man was to polish the floor, what is now the living room, with the creamy milk that is produced immediately after calving. The house continued to be lived in up to the early 1990’s but had gradually fallen into decline. By 1996 when we bought the property it was so derelict that it had gone to auction and not sold. You could stand in the cellar, look up 4 storeys and see the sky through the holes in the roof and floors!
Working with the local conservation officer and a greatly sympathetic building team it was brought back to life. The walled garden had cows in and was no more than rough field. The new garden was designed to be in keeping with earlier garden design styles.
Today Toft Hall is a lovely house. It still shows many signs of it’s over 400 years of history. It has always been a family home and it is easy to imagine previous occupants going about their lives.
Chels and Toft Barn were originally cattle houses, and were converted later into the lovely barns they are today in 2008. In 2010, Toft Nook was the latest and final conversion and made into a small outhouse for extra guests to sleep.




